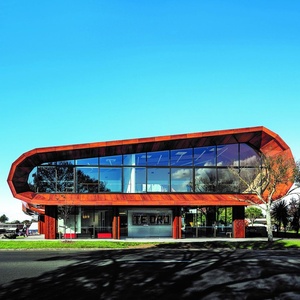Te Oro
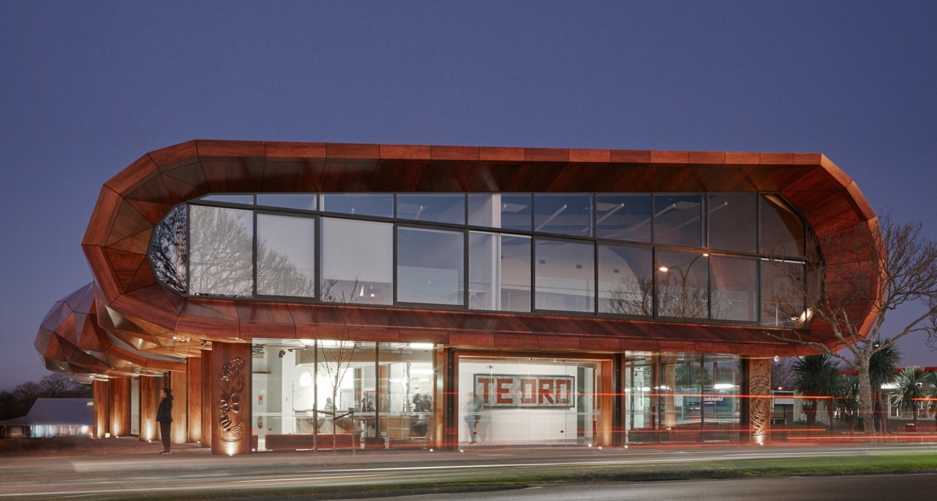
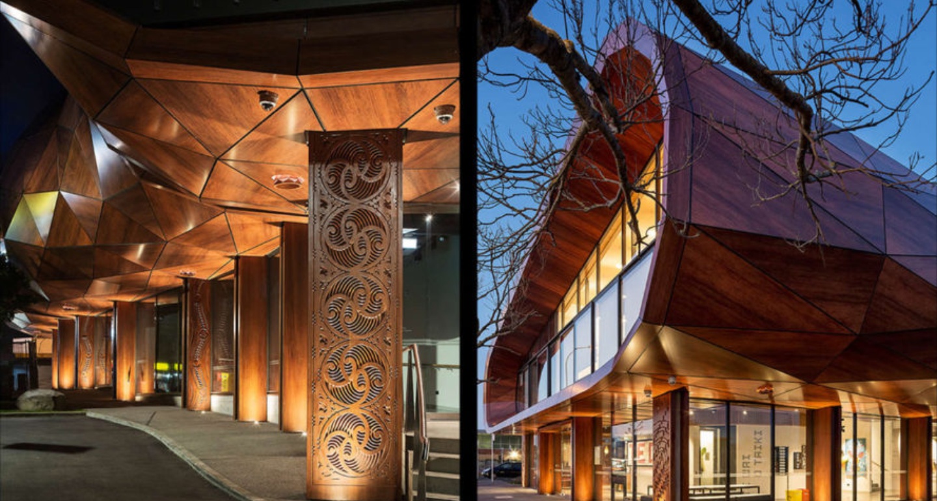
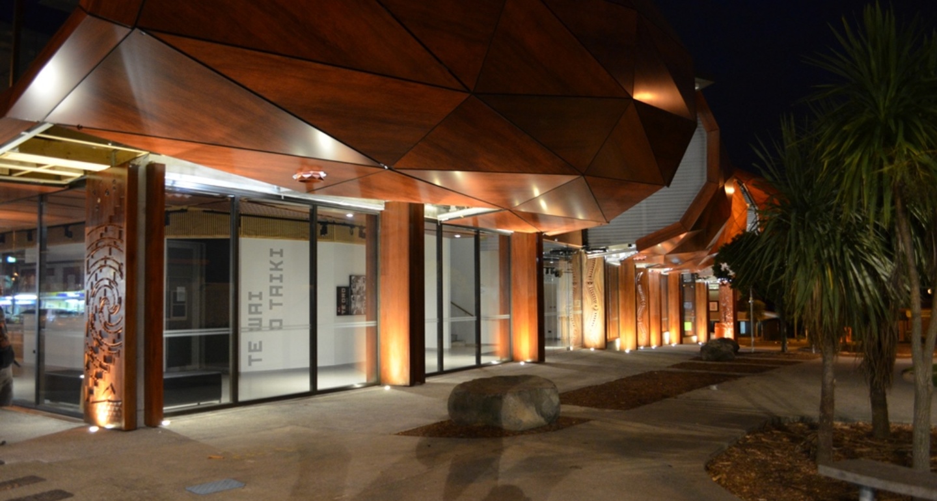
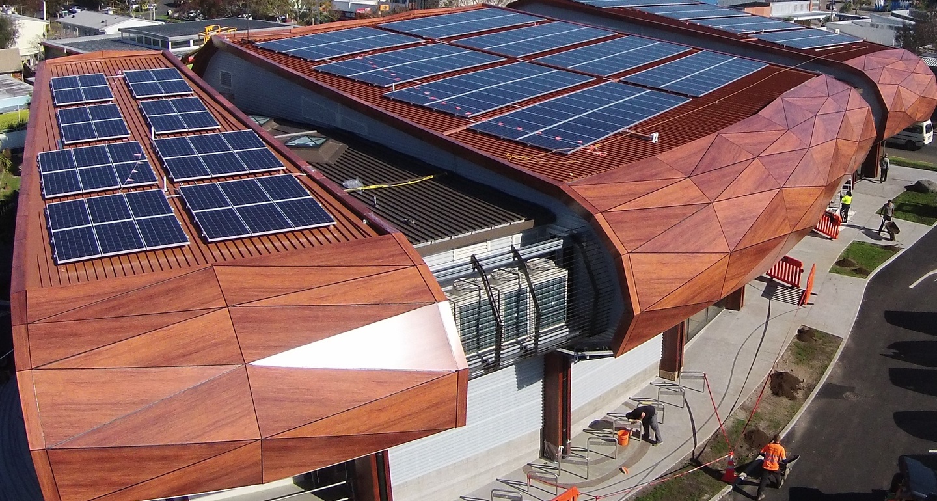
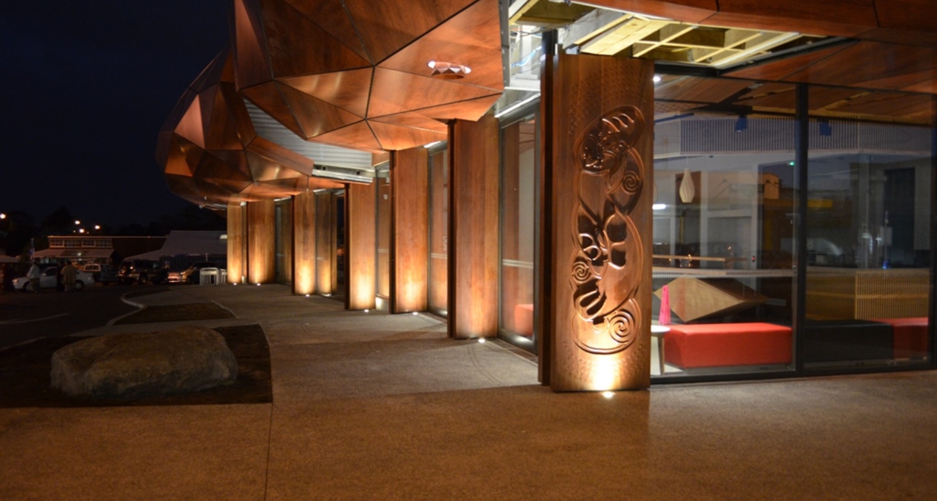
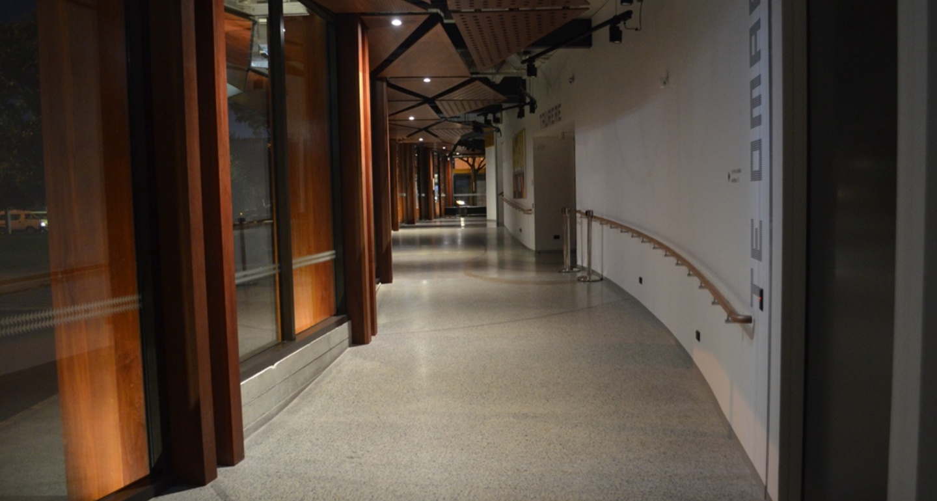
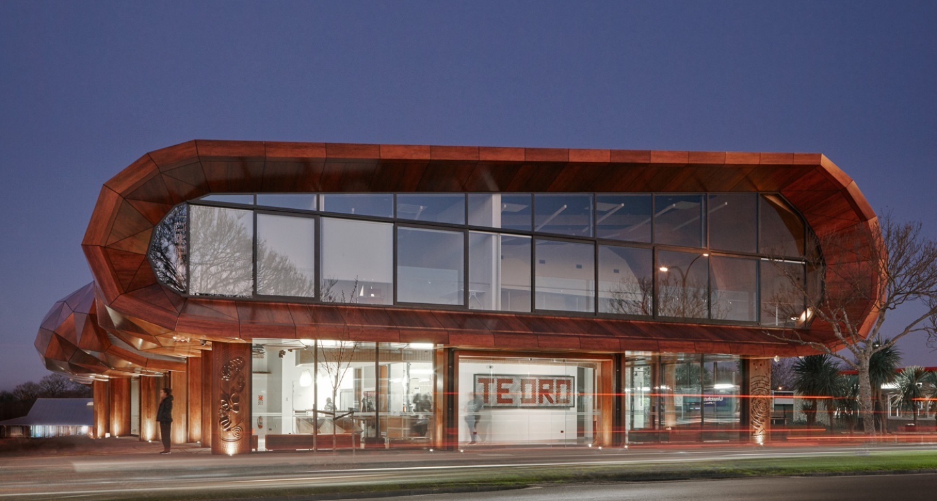
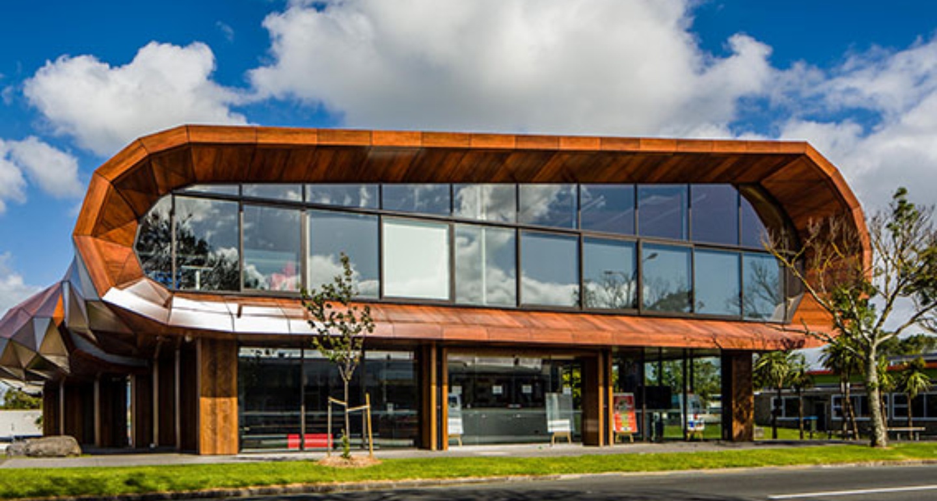
Our Place
A floating geometrised ‘leaf canopy’ atop a series of ‘timber trunks’.
Working in collaboration, architect Lindsay Mackie of Archimedia and artists Bernard Makoare, Martin Leung- Wai and Petelo Esekielu, developed a concept for the Te Oro facility that envisioned the building being as a grove of trees under which communities gathered and sheltered to commune, share knowledge and be culturally and creatively productive. From this came Te Oro’s signature roof form, a floating geometrised ‘leaf canopy’ atop a series of ‘timber trunks’. Historically the grove of trees or ‘uru’ is a response to the remnant karaka uru on nearby Taurere - Mt Taylor, and an important part of local story telling for mana whenua iwi.
In-between the three ‘adzed’ roof sections of the Te Oro building there are two transitional areas where natural light filters into the interior of the building. Here Martin and Petelo introduced the aesthetic of Polynesian fibre binding patterns, as a metaphor for the unity and cross-disciplinary creativity at the heart of Te Oro. This concept gave shape to the geometric skylight designs that feature overhead in these two void spaces in Te Oro.
